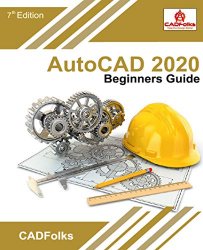AutoCAD 2020 Beginners Guide 7th Edition
- Добавил: Maurix
- Дата: 13-09-2020, 05:24
- Комментариев: 0
 Название: AutoCAD 2020 Beginners Guide 7th Edition
Название: AutoCAD 2020 Beginners Guide 7th EditionАвтор: CADFolks
Издательство: CADFolks
Год: 2019
Формат: PDF
Страниц: 428
Размер: 34 Mb
Язык: English
If you want to learn AutoCAD to create technical drawings, this is the book for you. You will learn to use commands and techniques by following the step-by-step examples given in this book. This book covers everything from creating two-dimensional (2D) and three dimensional (3D) drawings to printing and publishing. The topics covered in this book are illustrated with the help of real world examples such as gaskets, flanges, brackets, schematic line diagrams, and more. Also, this book is well organized and can be used for a course or self-study.
• Get familiarized with user interface and navigation tools
• Create print ready drawings
• Create smart drawings using parametric tools
• Have a good command over AutoCAD tools and techniques
• Explore the easiest and quickest ways to perform operations
• Know how to reuse existing data
• Create 3D models and generate 2D drawings
[related-news] [/related-news]
Внимание
Уважаемый посетитель, Вы зашли на сайт как незарегистрированный пользователь.
Мы рекомендуем Вам зарегистрироваться либо войти на сайт под своим именем.
Уважаемый посетитель, Вы зашли на сайт как незарегистрированный пользователь.
Мы рекомендуем Вам зарегистрироваться либо войти на сайт под своим именем.
